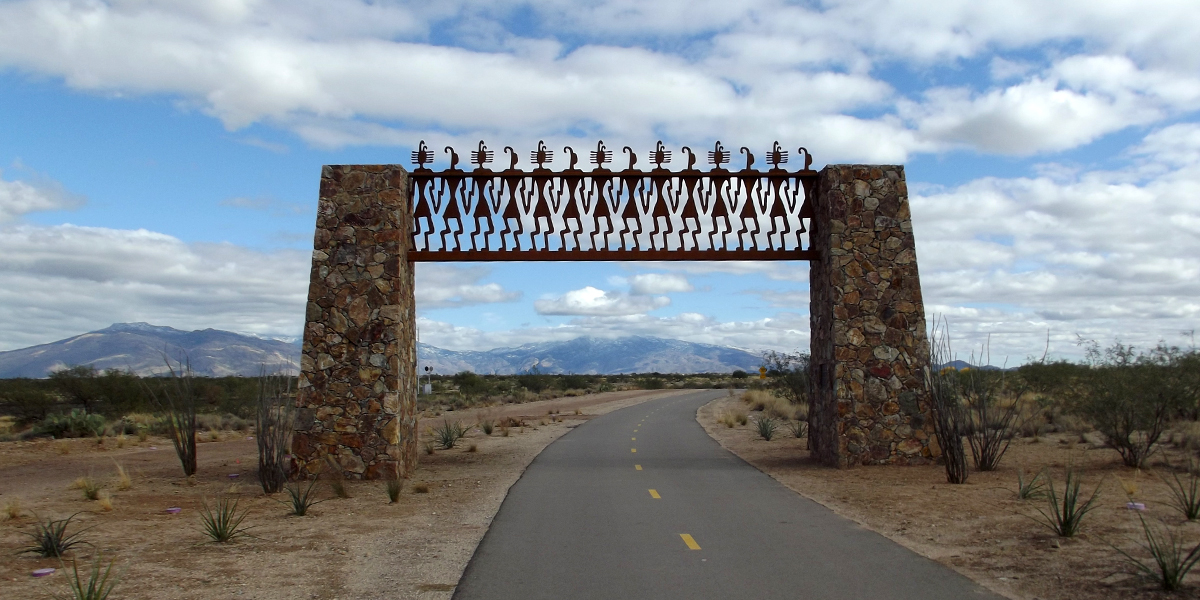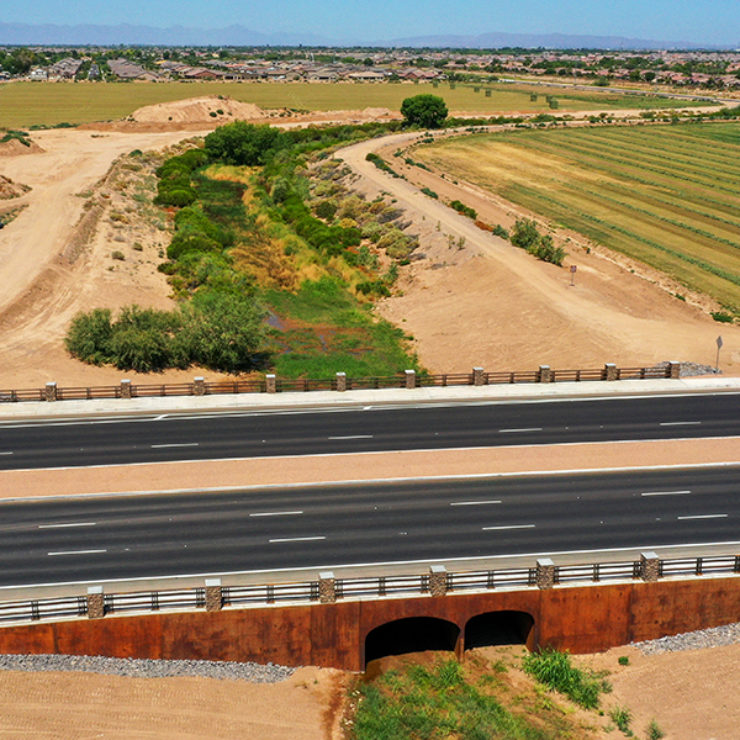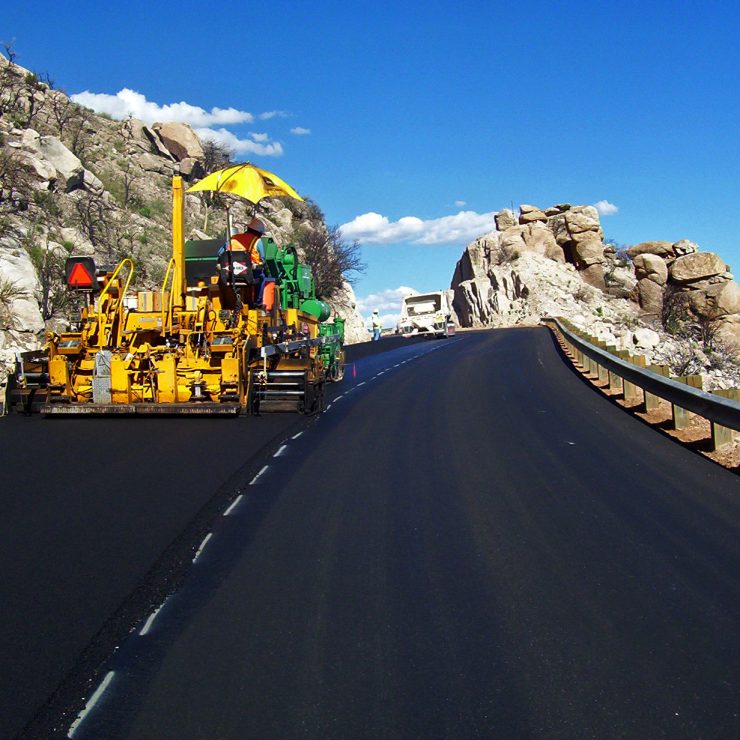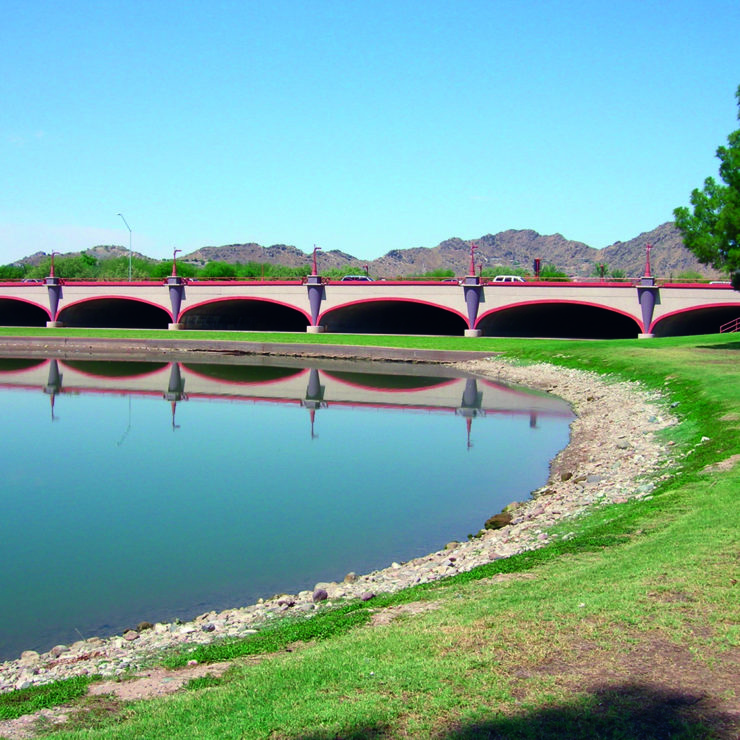

Julian Wash Linear Park
Nearly four miles of multi-use pathways were constructed along with a “comfort station” plaza of decorative concrete, a colored concrete entryway with cast-in-place seat walls, mountain view nodes, colored concrete, and sandblasted mountain range names, granite seats, 105-foot pedestrian bridge, decorative steel shade structures, exposed aggregate concrete walkways, decorative steel monument structures, and landscaping. The team worked with the owner and stakeholders during construction to value engineer project elements and project challenges. These efforts maximized value and enabled the owner to add key alternate features that were priorities to the owner while guarding and staying within budget.




