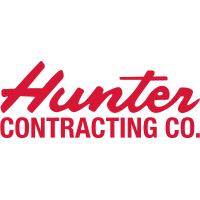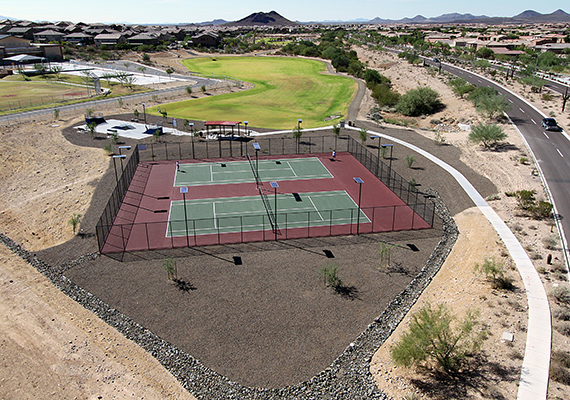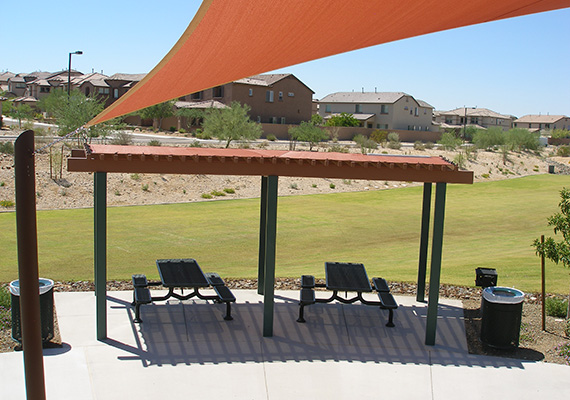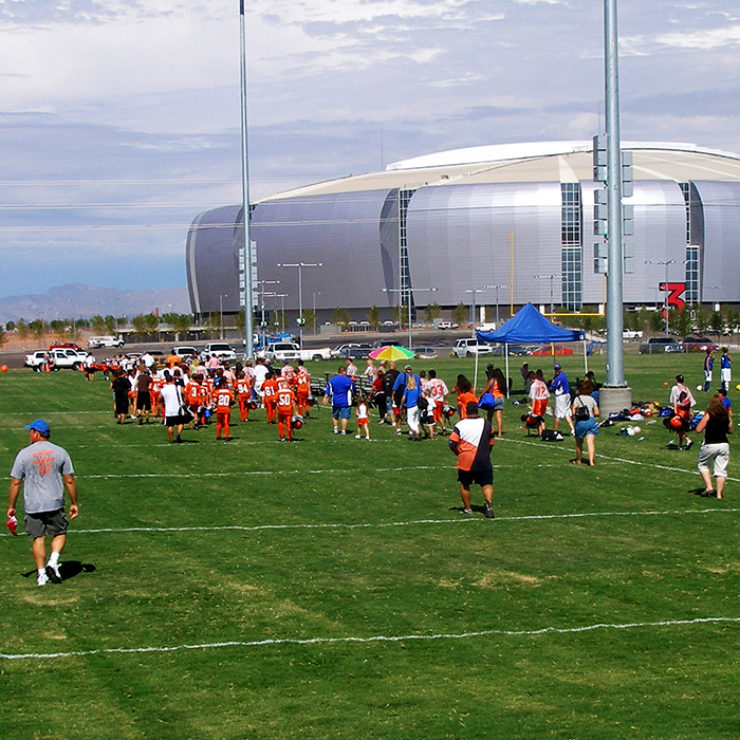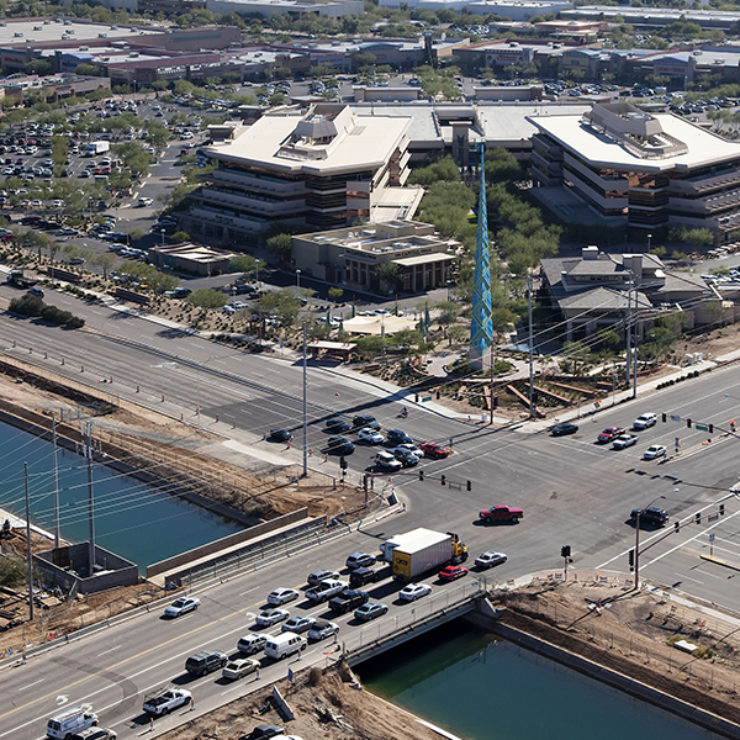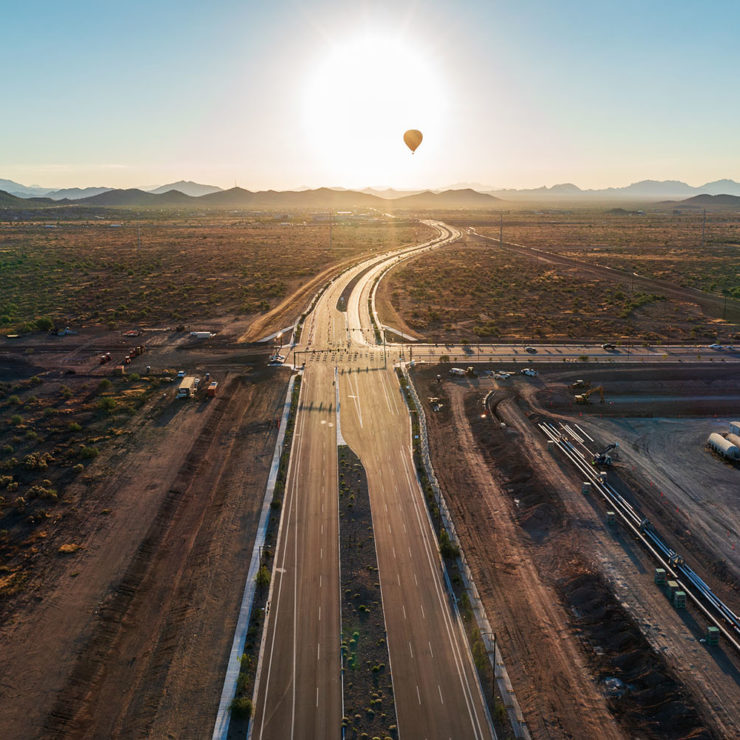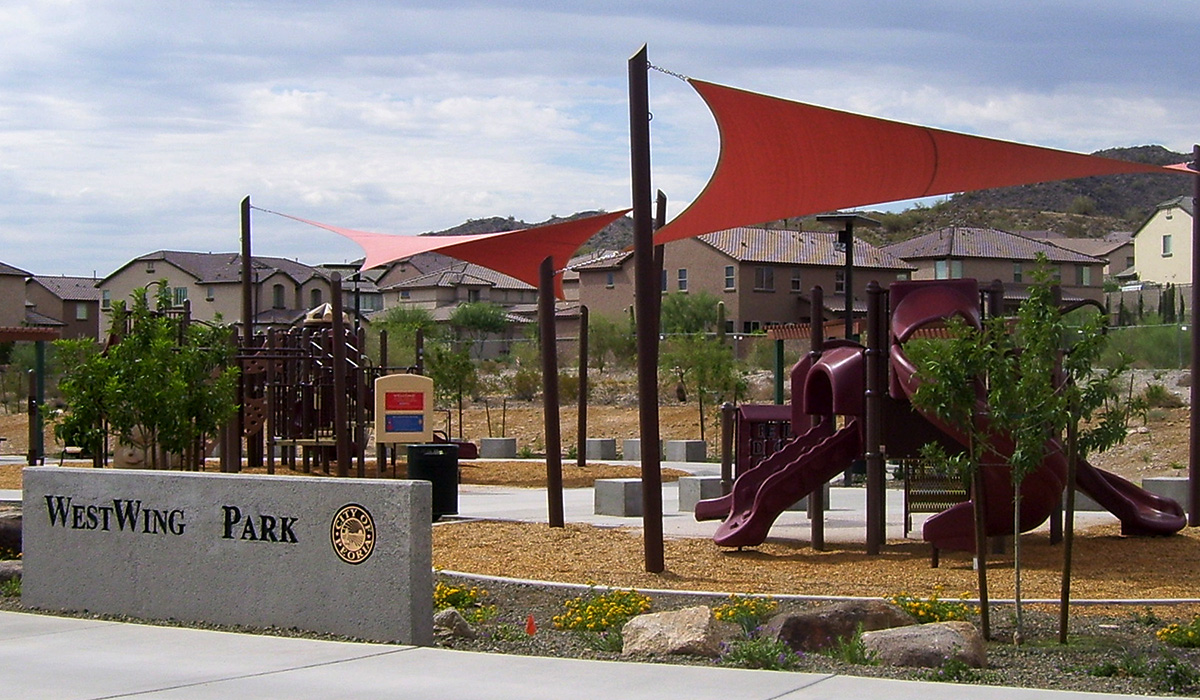

WestWing Neighborhood Park
This is an award-winning 22-acre, multiple-phase park project that used both a CMAR and design-build delivery method and consisted of converting two retention basins into large multi-purpose turf areas. Elements of the project included an access drive, two playground equipment areas, restroom building, picnic ramadas (constructed of both structural steel shade trellis and high-performance shade fabric to enhance shade coverage) along with the installation of solar panels to the ramadas, utilities, landscaping, and associated improvements in the west basin area plus connections to paths and trails. The park improvements also included two solar-lit tennis courts, a concrete/steel skateboard park, a shade structure, solar lighting for the park, drinking fountains, barbeque grills, picnic tables, trash receptacle, bicycle rack, additional parking, and landscaping. Hunter Contracting Co. (Hunter) worked closely with Peoria’s planning department to ensure maximized available funds to provide the most amenities for the community. By designing and constructing a solar-area lighting system, Hunter provided value engineering to the project.

